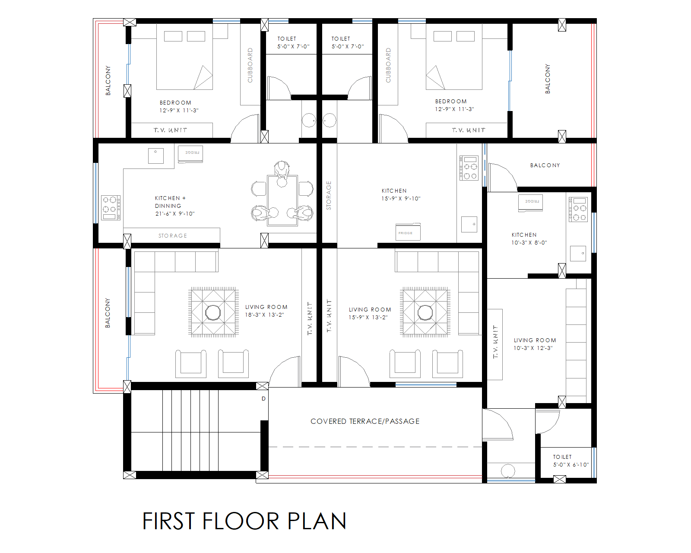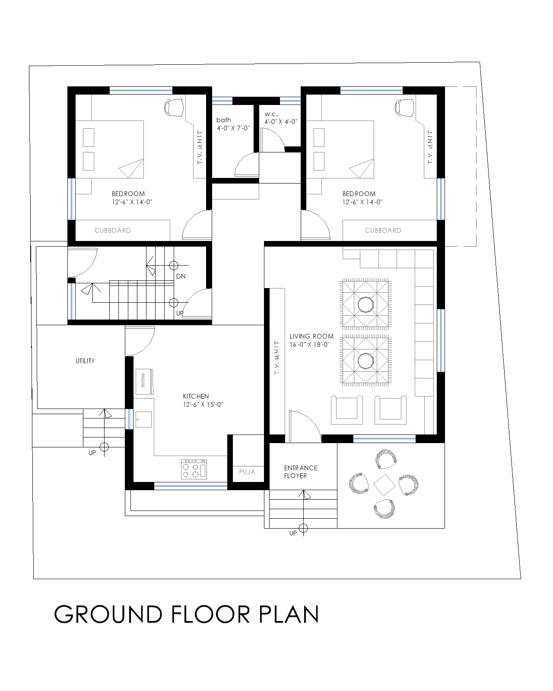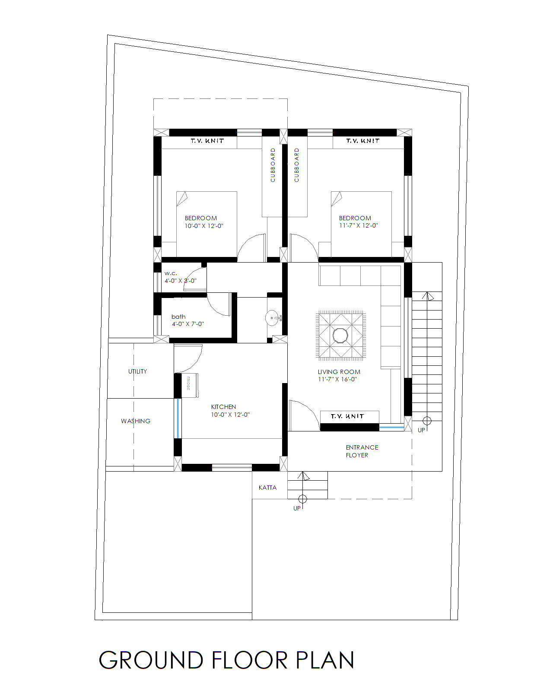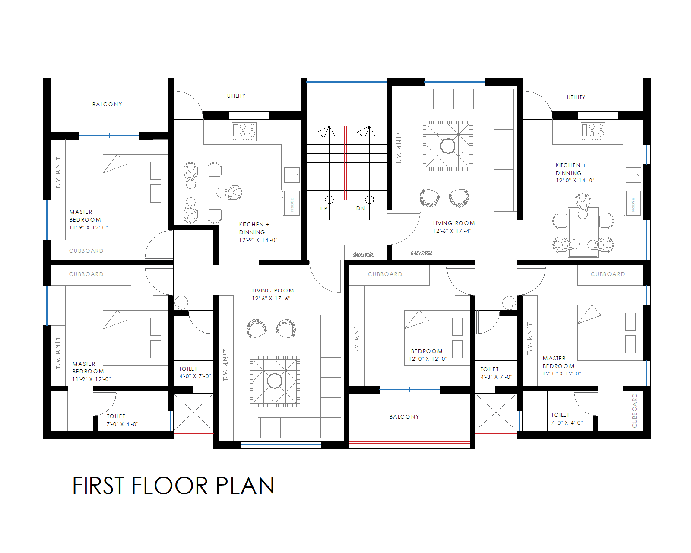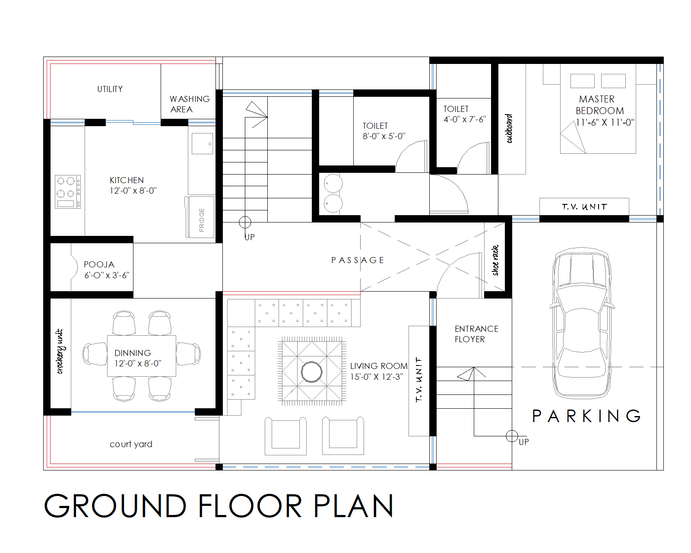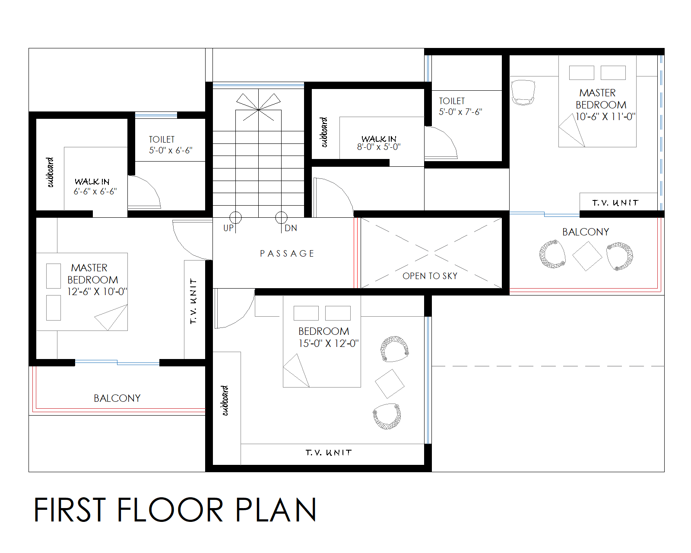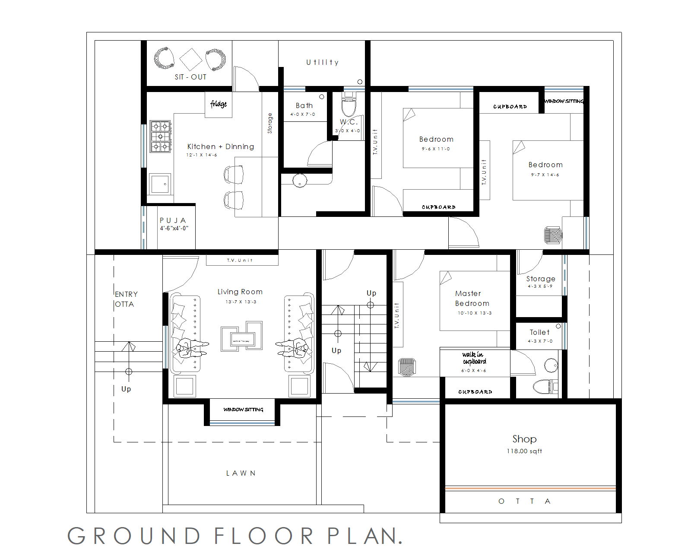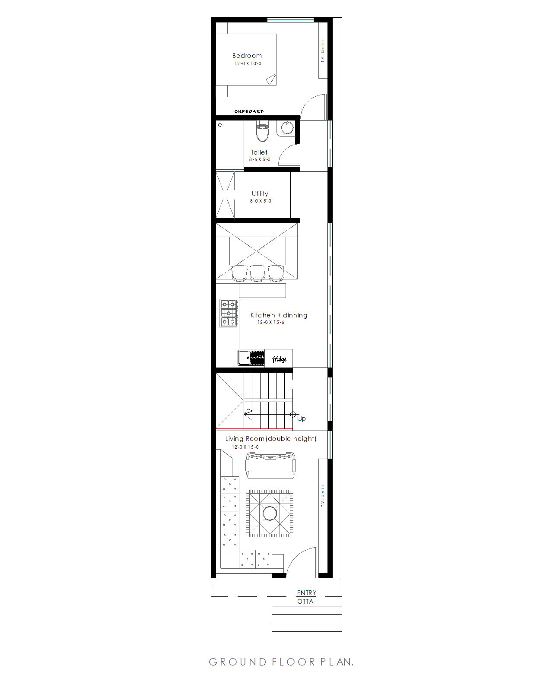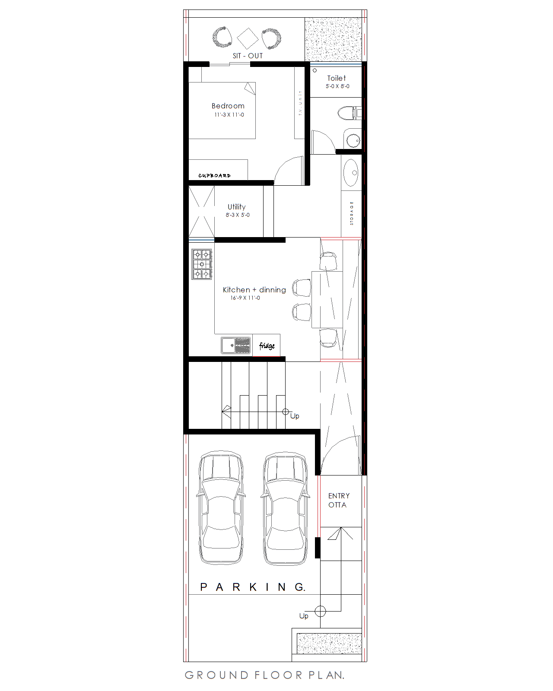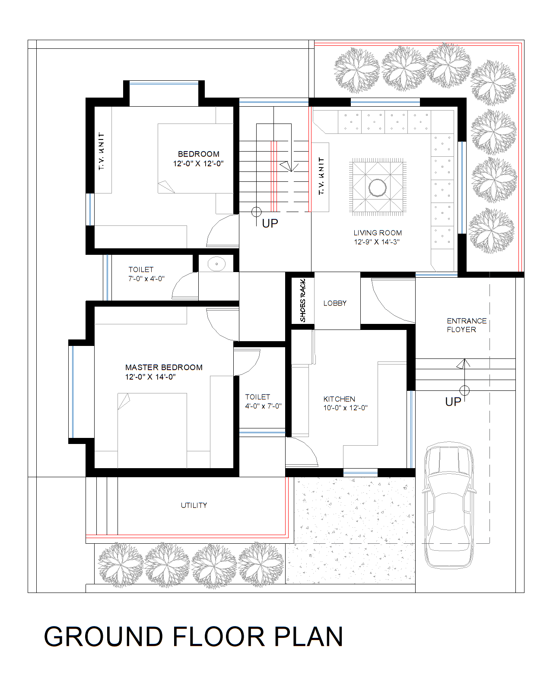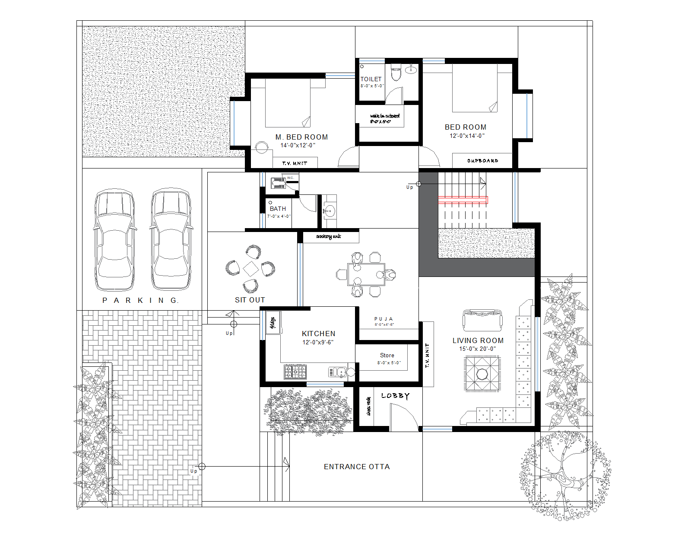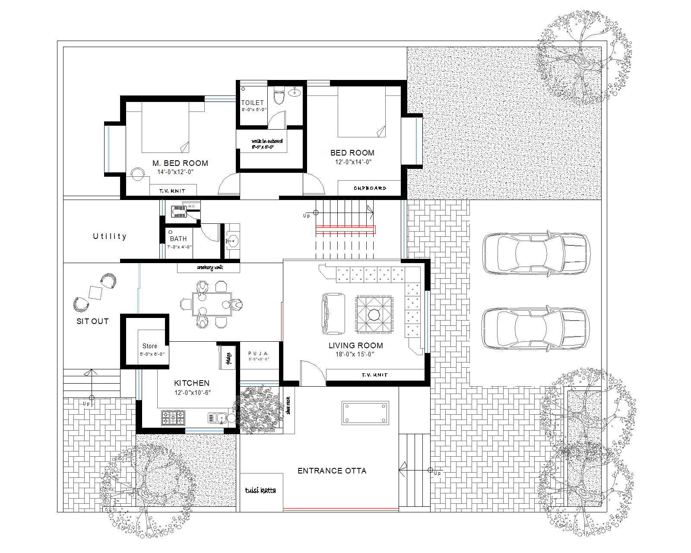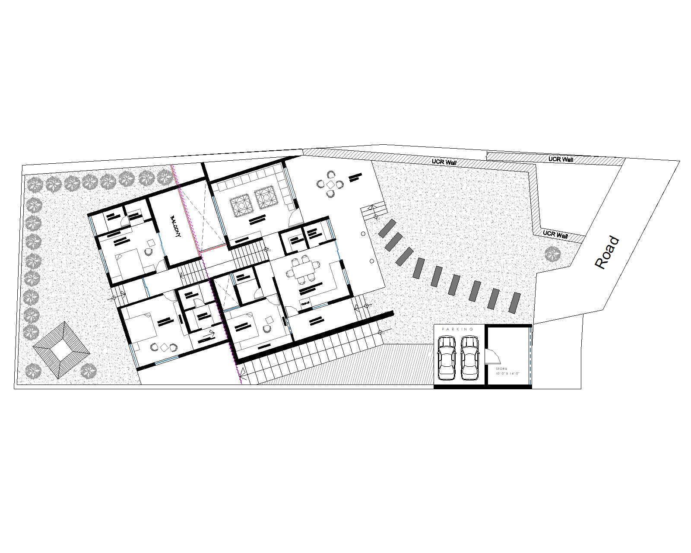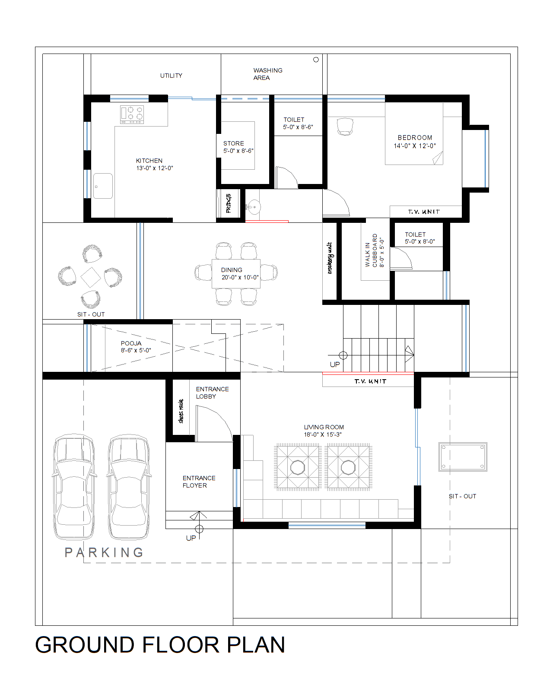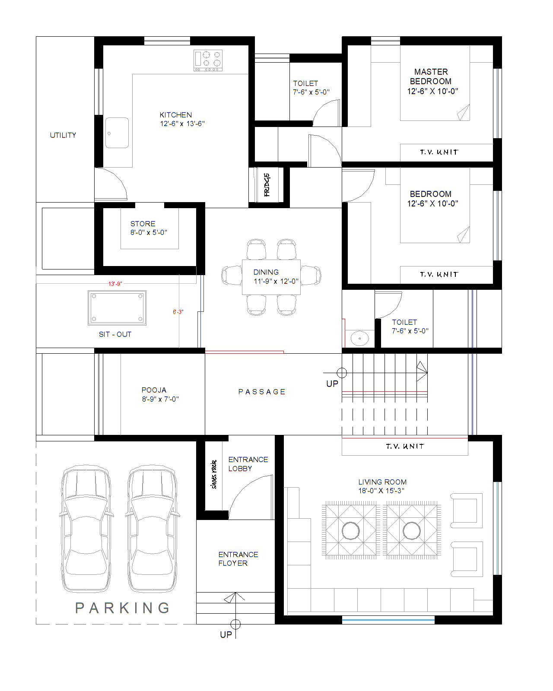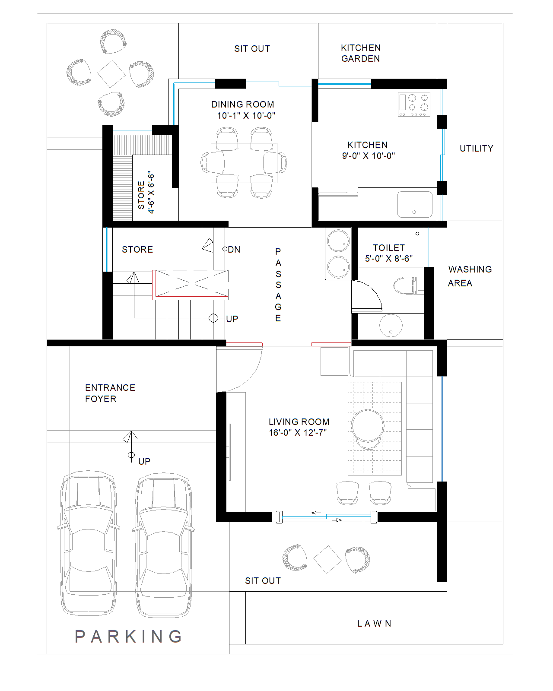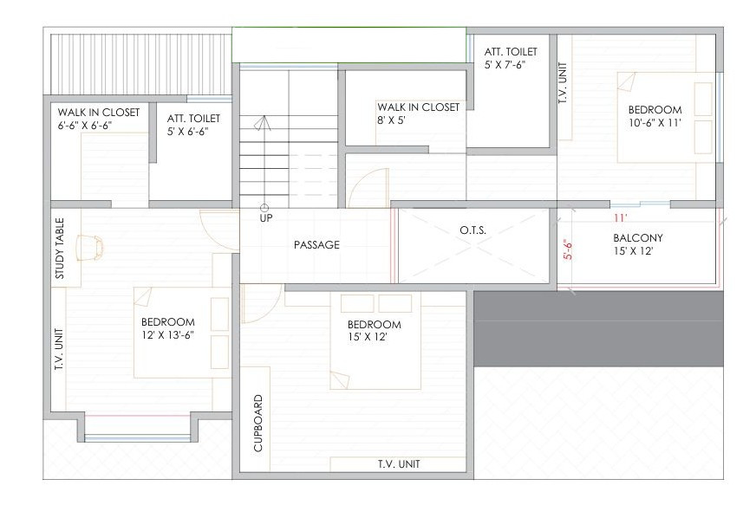
Who do We Help?
We cater to a diverse range of individuals and professionals.
Homeowners
Planning a new house or renovating an old one. Those who have a hard time approaching an architect or any technical person.
Architects
Designers who do the outsourcing of planning.
Students
Students who want plans for their academic purposes and study.
Interior designers
Designers who do the outsourcing of their floor plans.
Contractors
Who wants to build budget-friendly plans for their clients
New If Land Owners
Check with our plan if land is adequate for your dream home
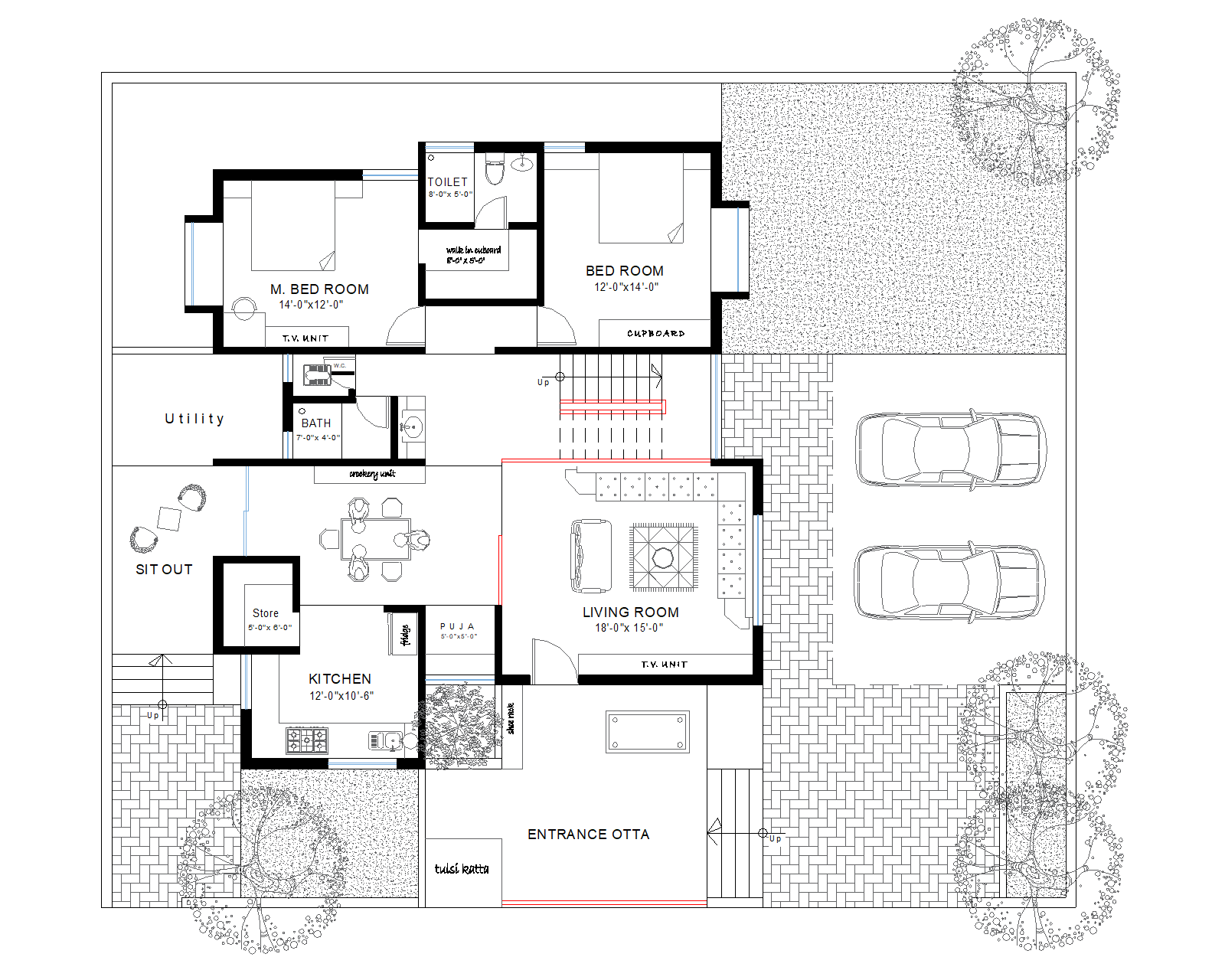
About DilSeArchitect
At DilSeArchitect, we believe that a well-planned space leads to a better living experience. Whether you're building a new home, renovating, or just planning for the future, our floor design solutions ensure that your vision is turned into a practical and aesthetically pleasing reality.
With 100% online convenience, you can now get a customized floor plan created by an expert without stepping out of your home.
We help to choose your designer
With our floor plan
- Hassle-free online process
- Low planning charges
- No physical visit required
- Expert planning experience
- Customize plans as per requirements
- Best Solutions as per site conditions
- Cross-check your designer
- Maximum Vastu Shastra Compliance
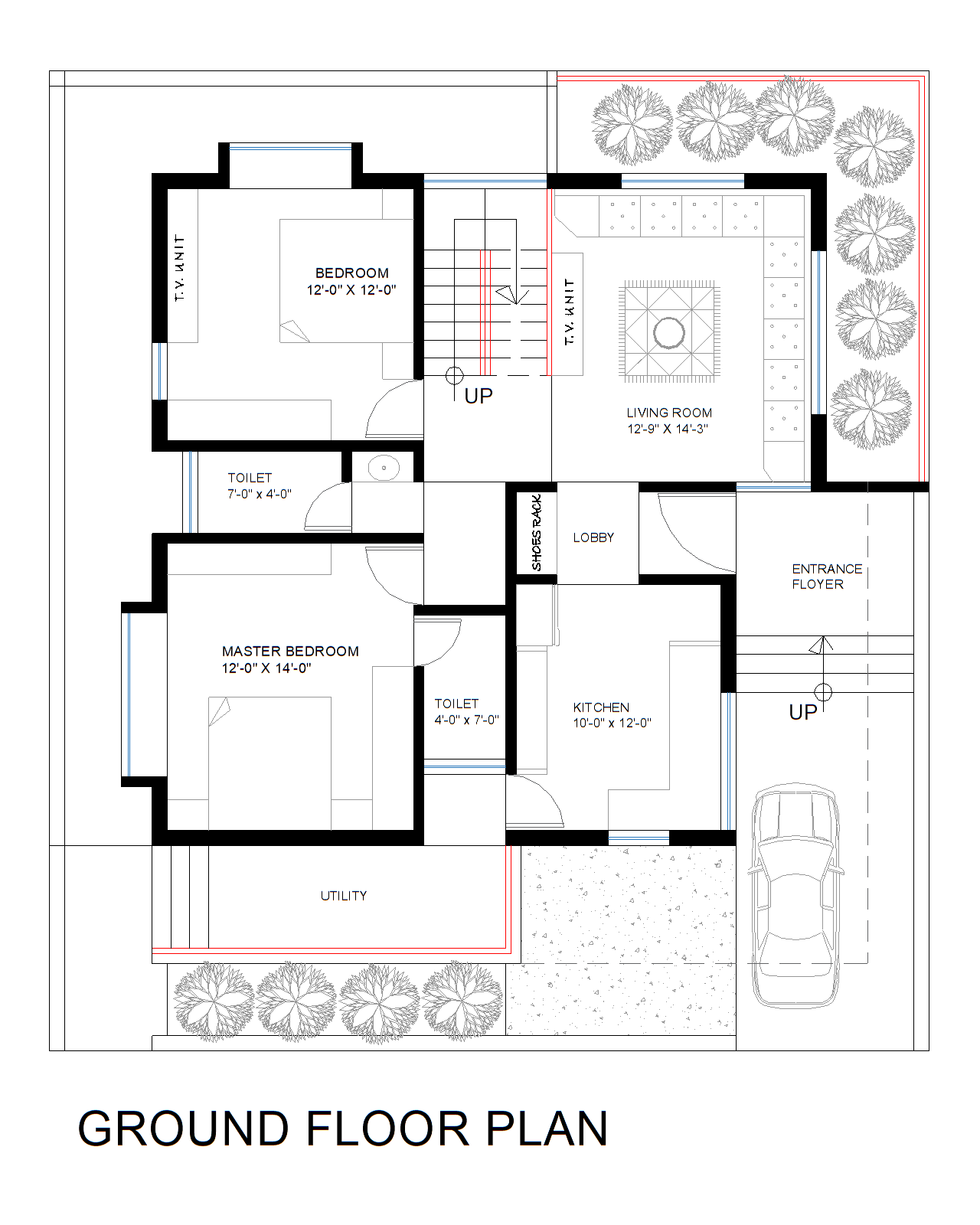
Designing a home shouldn’t break your bank
With us, you don’t have to pay high consulting charges
Designers charge hefty fees, making it expensive for homeowners to cross-verify designers.
That's why Dil Se Architect offers affordable, high-quality floor plans at a fraction of the market price!
Let's Make Your Dream Home a Reality.
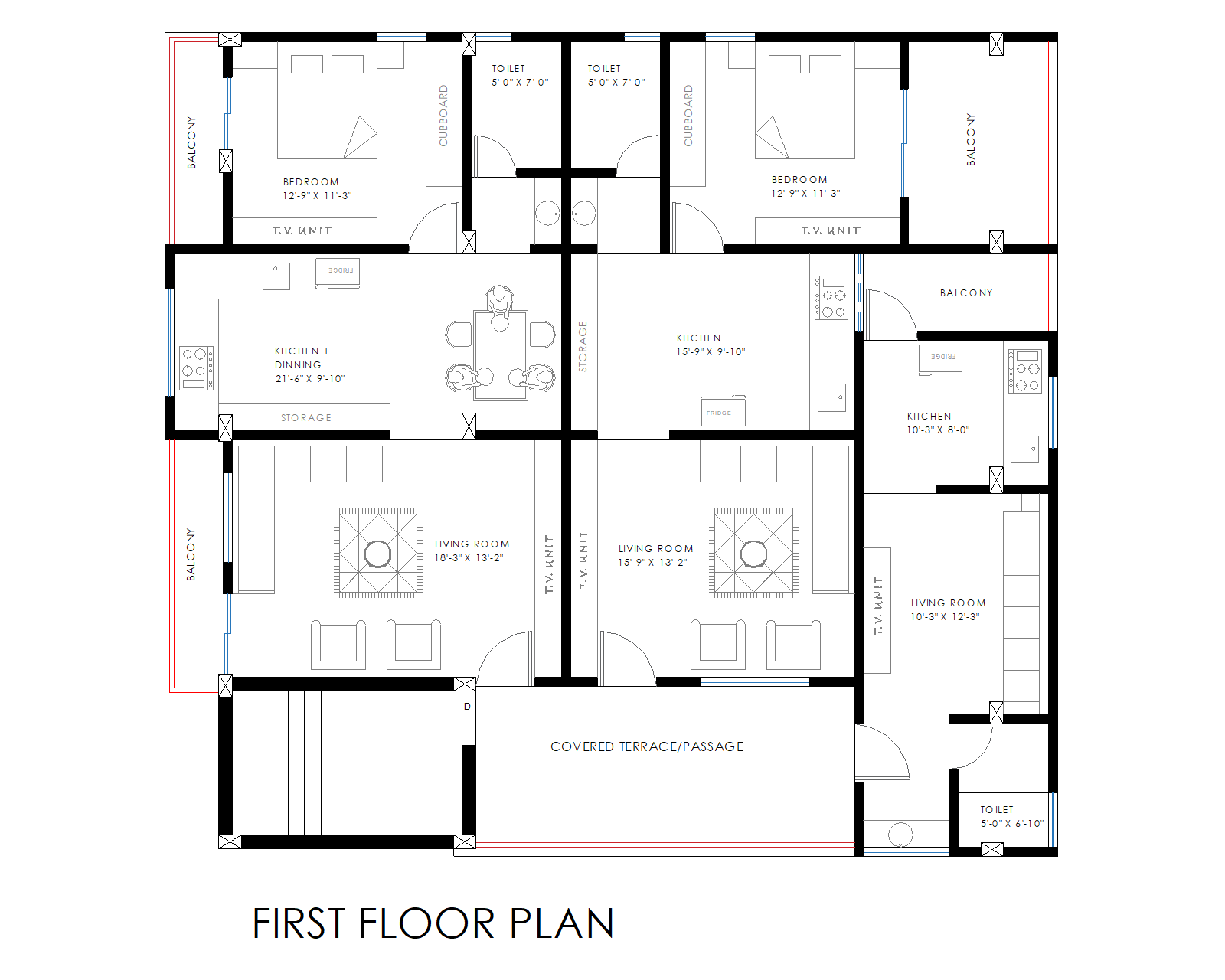
Our Services
(At the Best Price!)
Building Plan - Floor Plan
Optimized space planning for maximum utility. Vastu-aligned layout to attract positive energy. Perfect room alignment & structure for a well-balanced home.
Interior Plan - Floor plan with interior layout
Smart furniture and space optimization with modern and functional design that enhances circulation.
What is a Floor Plan?
A floor plan is a top-view, scaled illustration representing a residential, commercial, or industrial space. The level of detail in a floor plan can range from an entire structure to just a single room. Whether it's an office, warehouse, factory, home, or event venue, a floor plan helps visualize how space will be utilized.
Typically, a floor plan features dimensions and may include furniture, appliances, fixtures, or any elements relevant to the intended function of the space.
Floor plans serve a variety of purposes, such as:
- Arranging interiors and organizing room layouts
- Assisting real estate professionals in marketing properties for sale or lease
- Planning production areas and tracking essential machinery
- Designing the flow of retail environments
- Structuring storage or manufacturing areas in warehouses
- Developing emergency evacuation maps
- Managing office layouts for efficient use of space and resources.
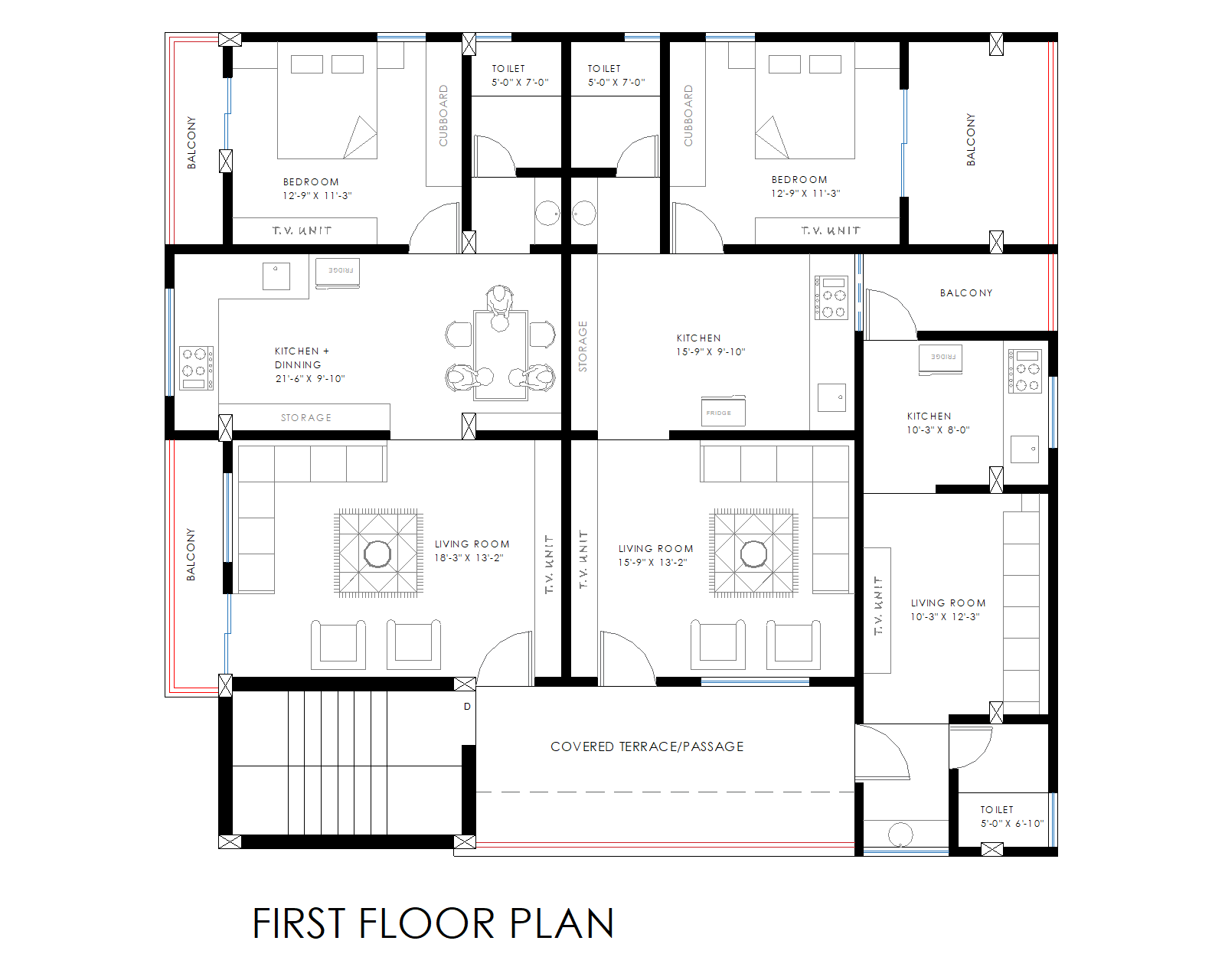
Featured Floor Plans
Explore a selection of our meticulously crafted floor plans, designed to inspire your next project.
Our Pricing & Plans
Professional Home Designs at Affordable Rates!
Basic Plan
- Floor plan as per the requirement and the details given
- Vastu-Shastra compliance
- High-quality PDF Output
- An architecturally sound plan with proper circulation and space planning
Premium Plan
- Everything as a basic plan
- Also include furniture placement for better understanding of space & circulation
- Fast Delivery
| Plot area (sqft) | Basic Plan | Premium Plan |
|---|---|---|
| Up to 1000 Sq. Ft. | ₹999 | ₹1499 |
| Up to 1000 Sq. Ft. to 2000 Sq. Ft. | ₹1499 | ₹1999 |
| Up to 2000 Sq. Ft. to 3000 Sq. Ft. | ₹1999 | ₹2499 |
| Above 3000 Sq. Ft. to 4000 Sq. Ft. | ₹2499 | ₹2999 |
How to Get Your Floor Plan in 3 Easy Steps?
We have simplified the process so you can get your perfect floor plan without any hassle.
Fill Out the Form
- Select your floor plan size and choose a plan (Basic/Premium)
- Enter your requirements and contact details
Secure Payment
- Complete the payment online to confirm your order
- Receive instant confirmation email
Receive Design
- Our architects design your plan based on requirements
- Receive high-quality PDF floor plan via email
Ready to Design Your Dream Home?
Professional architectural designs tailored to your needs. Get started today and transform your vision into reality!
Start Your Design ProjectWhat Our Happy Clients Say
"Getting our floor plan was super easy! The website showed us what to do step by step. We didn’t get confused at all. We got the plan just like we wanted."
Akash & Sneha S.
Happy Customers
"I took the premium plan and it really helped. The website was easy to use, and the team gave great suggestions for my house. I’m very happy with how it turned out."
Vikram D.
Premium Plan User
"I needed a floor plan for my new home. I just followed the steps on the website, filled the form, and got my plan quickly. It was simple and smooth."
Priya K.
Happy Customer

